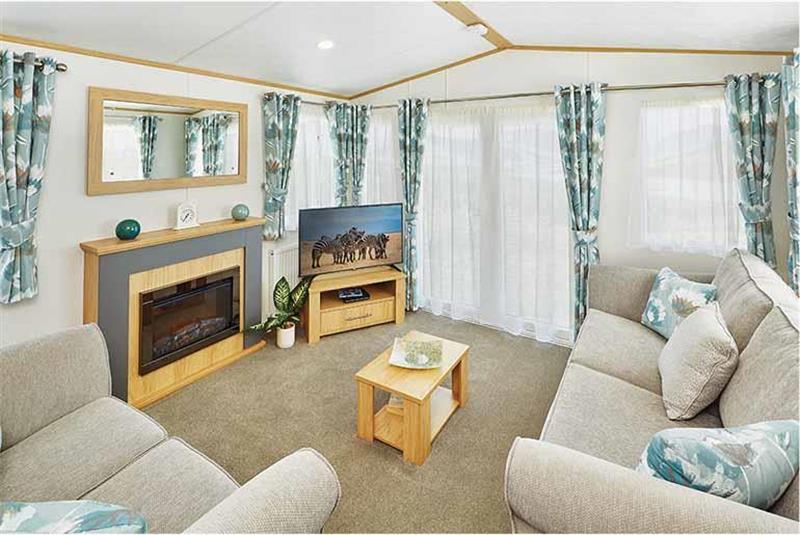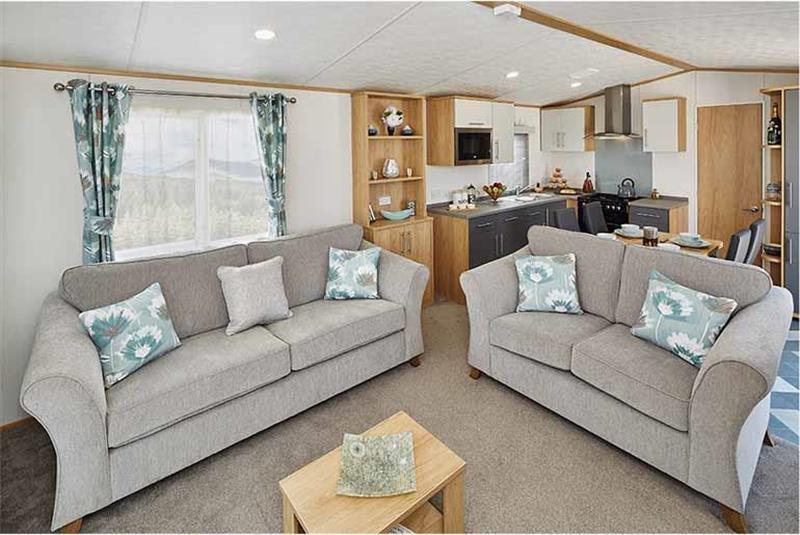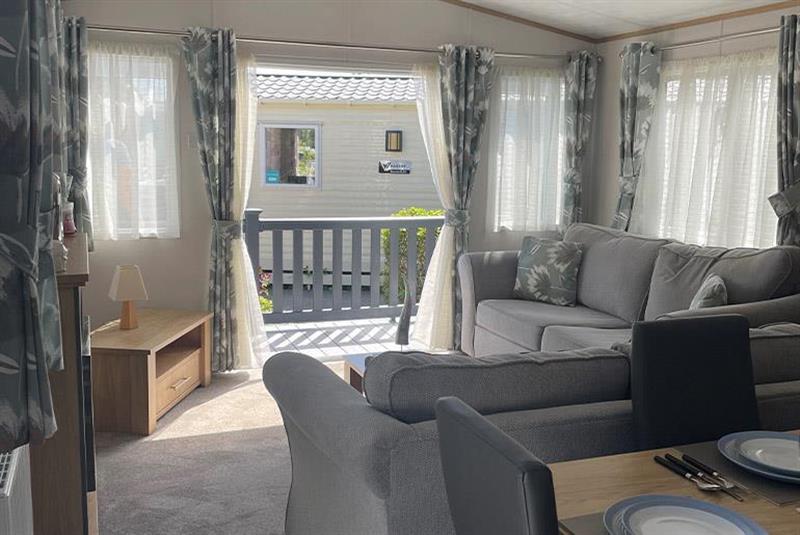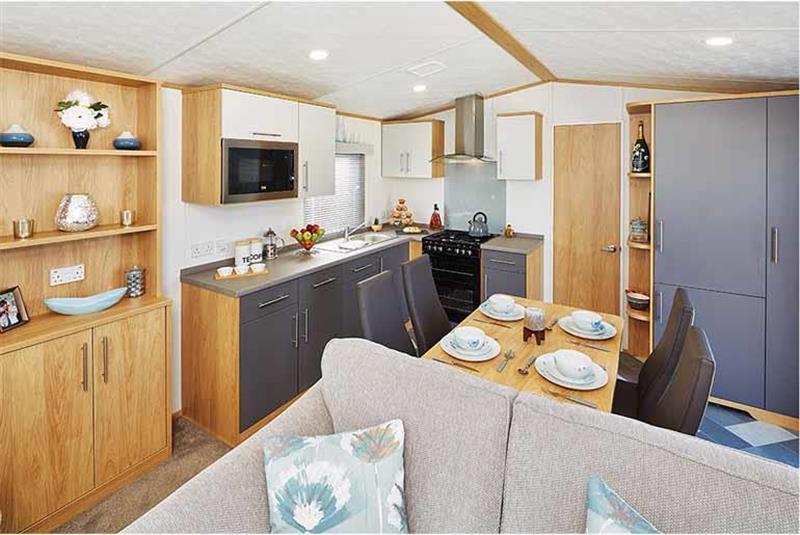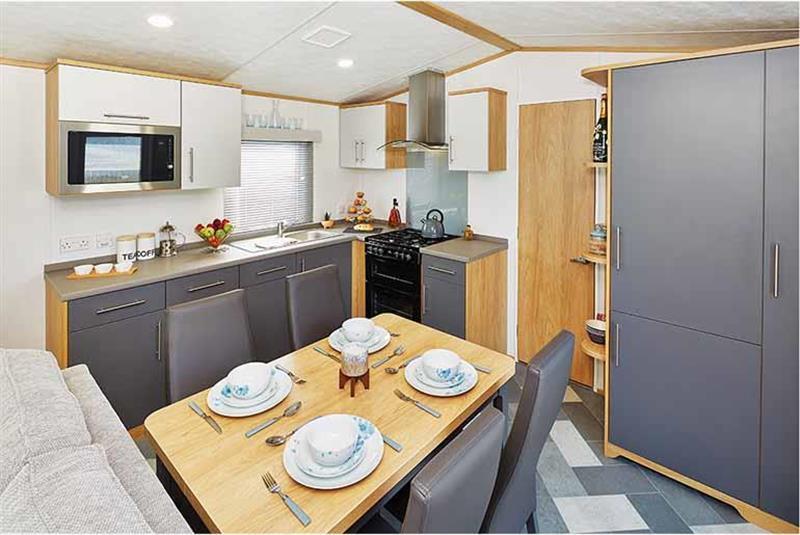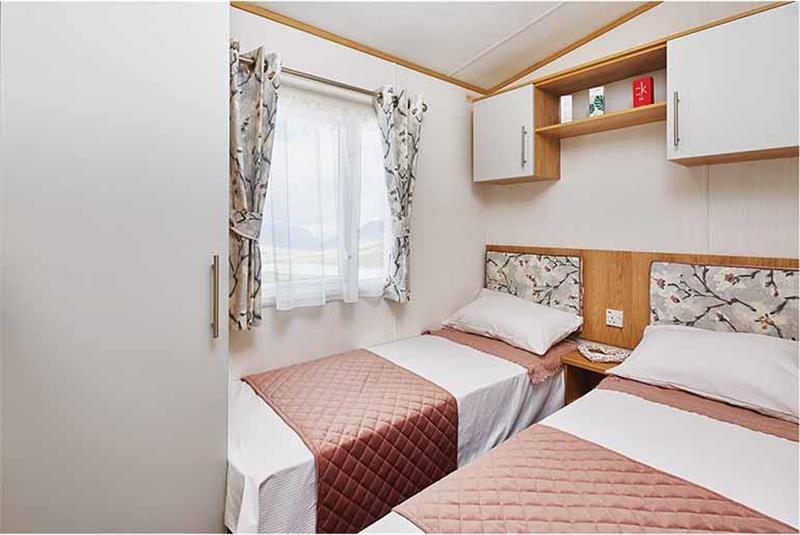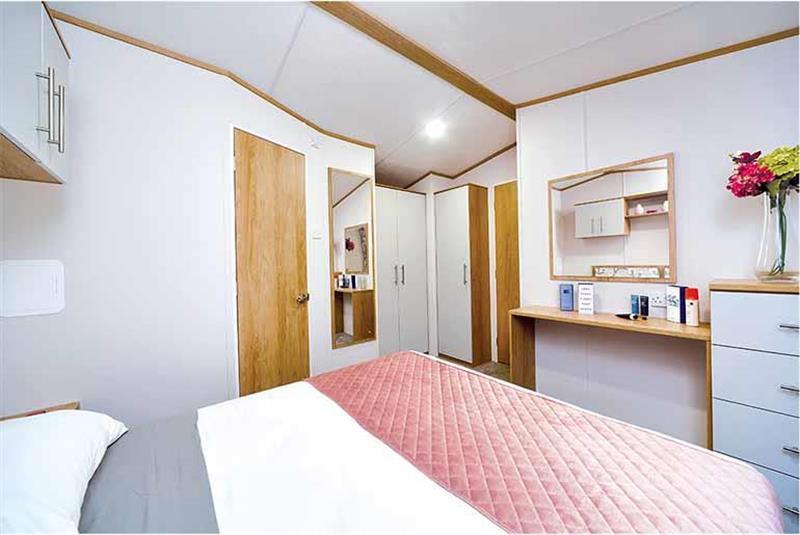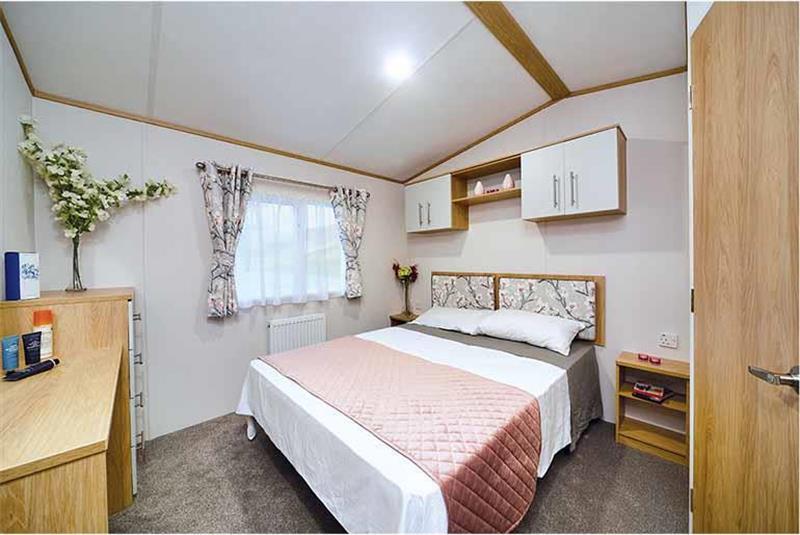Bedrooms
2
2
Property description
AKA: Silvy Open-plan design – blending comfort with contemporary style effortlessly Two deep sofas – perfect for lounging, napping, or debating what’s for dinner Cosy fireplace & solid TV unit – the ultimate setup for relaxing evenings in Stylish two-tone kitchen – featuring a twin cavity oven, gas hob, and integrated fridge freezer Dining area – Carnaby-crafted table with high-back leather-effect chairs for stylish meals Walk-in shower – thermostatically controlled for a revitalising start to your day Luxurious master bedroom – king-size bed, dressing table, spacious wardrobe, and en-suite Comfy twin room – plush furnishings, quality mattresses, and plenty of storage Looking for a holiday home that’s stylish, relaxing, and ready to impress? Silvy’s got you covered!
Location
You need to have JavaScript switched on to use this form
Further information
For further information about this new development such as floor plans, completion dates and the buying process, please complete the enquiry form below and one of our partner sales consultants will contact you straight away to answer any questions you may have and provide you with additional information. We wish you all the best in purchasing your holiday home.
Send an Email
Enquiry reference: Carnaby Silverdale A09905 #2525021
