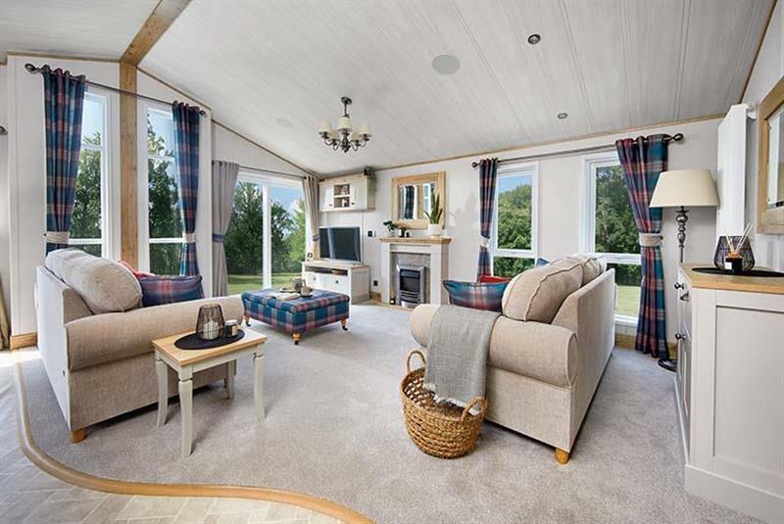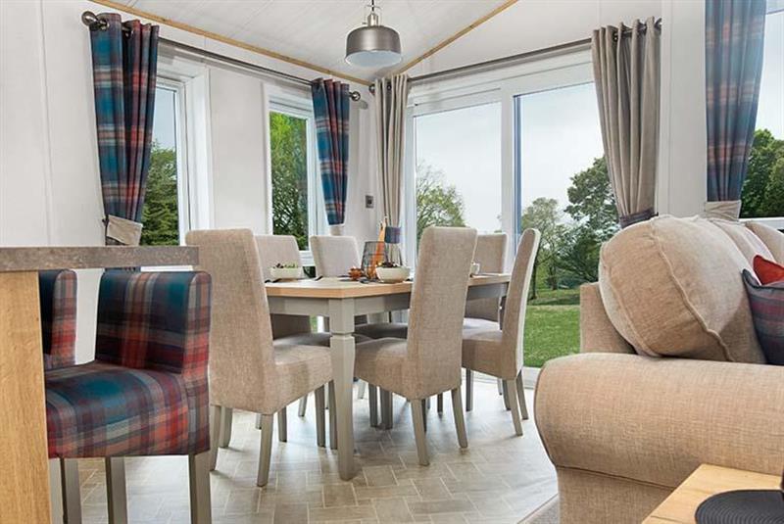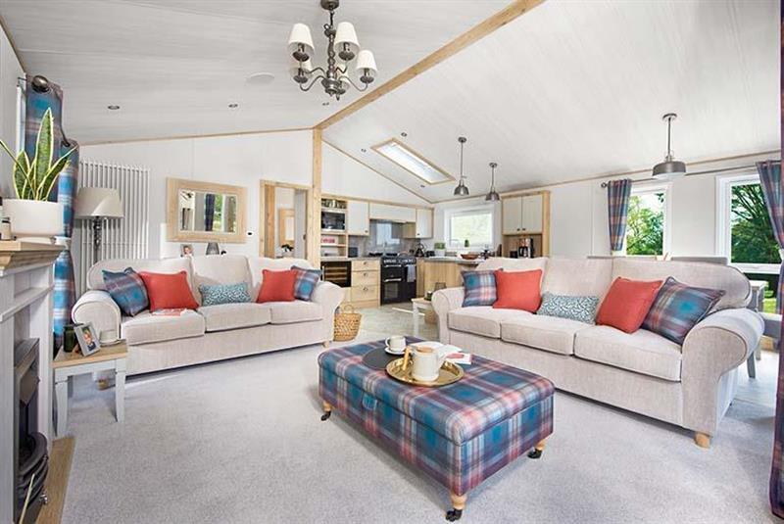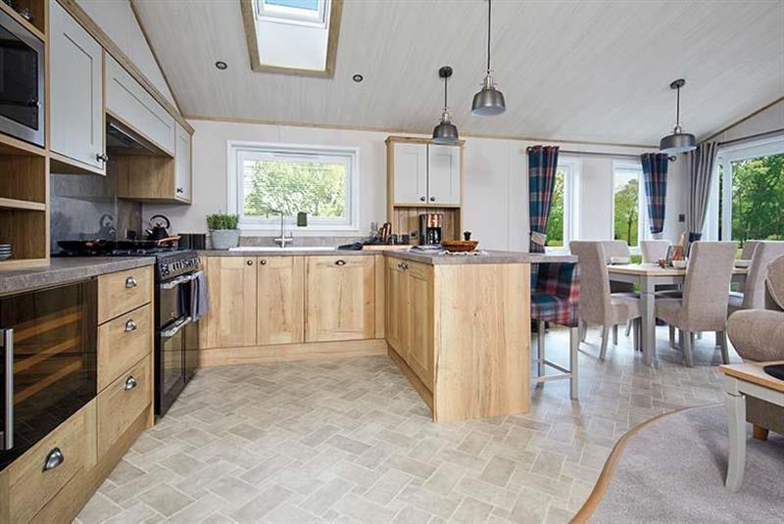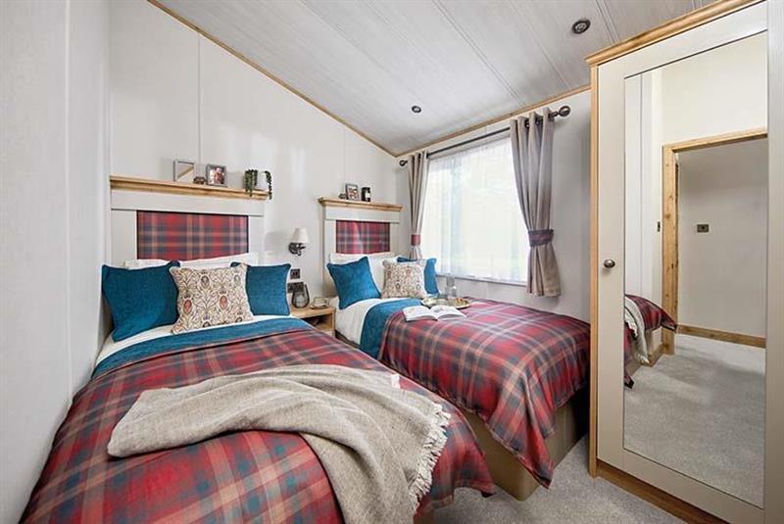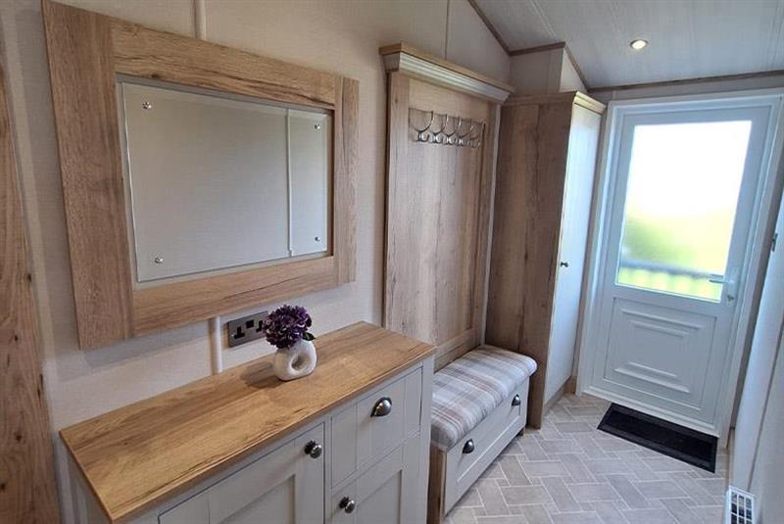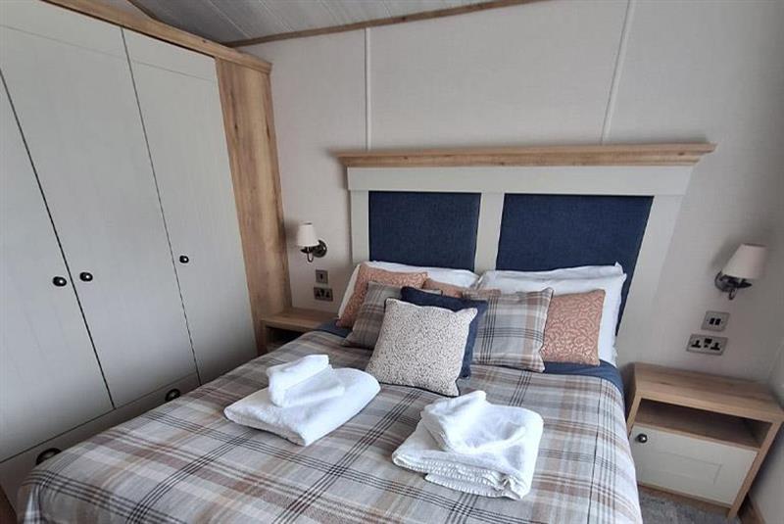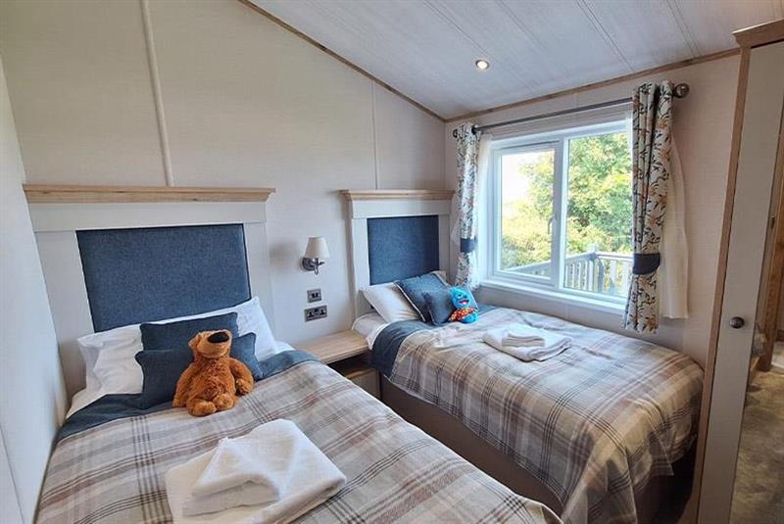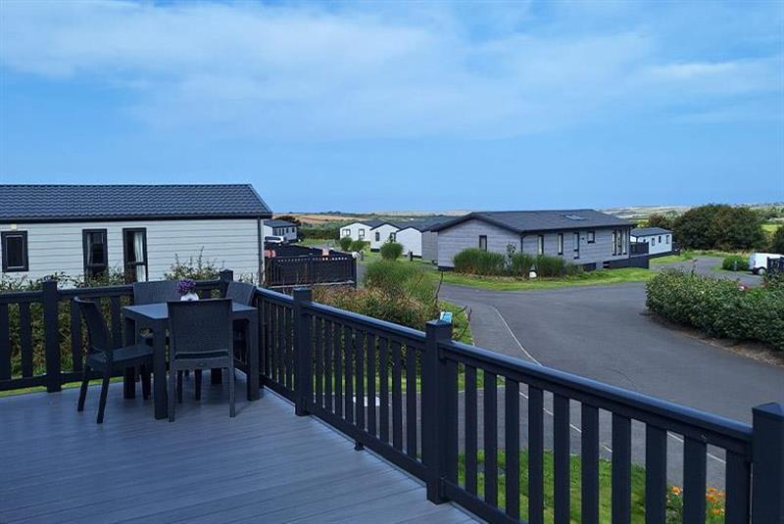Bedrooms
2
2
Property description
AKA: HarrietA spacious retreat that’s all about indulgence, luxury, and wow factor Open lounge area with a feature fireplace Panoramic windows = light, airy vibes, and the perfect setting for your holiday selfies Kitchen designed for pros (or people who pretend to be) with everything you need, including a five-hob cooker Master bedroom with a king-size bed Two twin rooms for the crew, offering all the space and comfort they could ever need Every inch of Harriet oozes quality and comfort, ensuring you’re living your best holiday life
Location
You need to have JavaScript switched on to use this form
Further information
For further information about this new development such as floor plans, completion dates and the buying process, please complete the enquiry form below and one of our partner sales consultants will contact you straight away to answer any questions you may have and provide you with additional information. We wish you all the best in purchasing your holiday home.
Send an Email
Enquiry reference: A.B.I Harrogate A10104 #2525048
