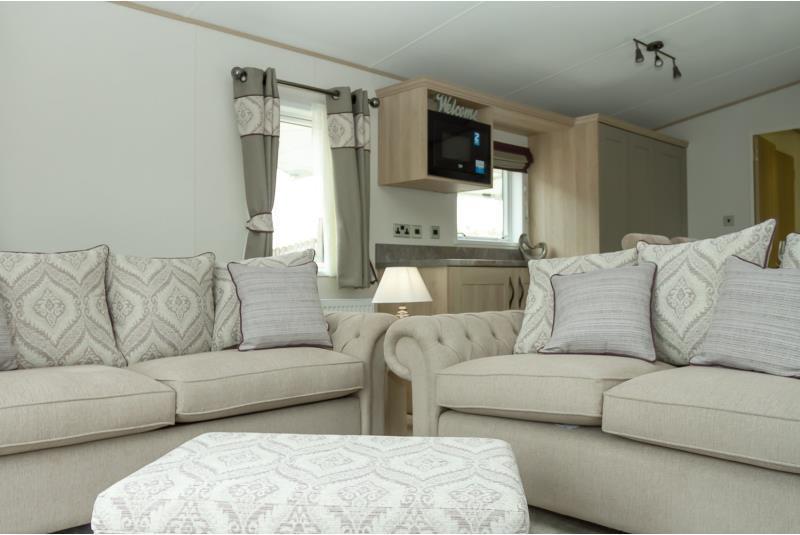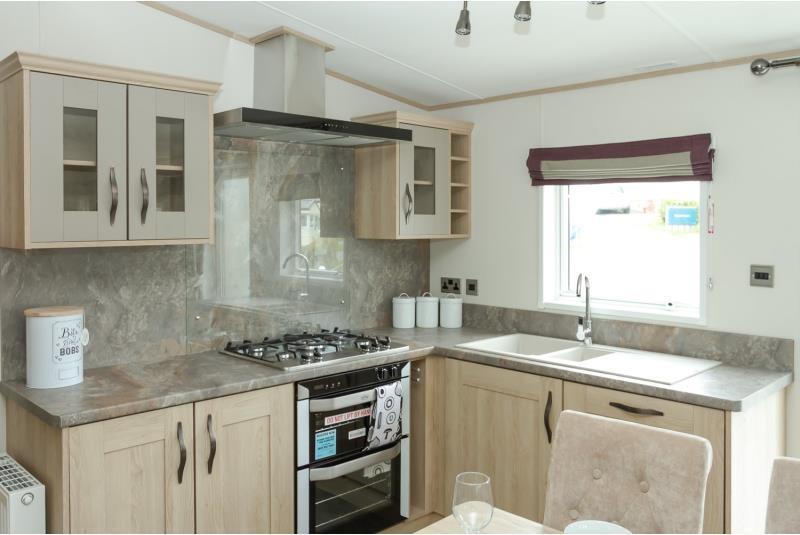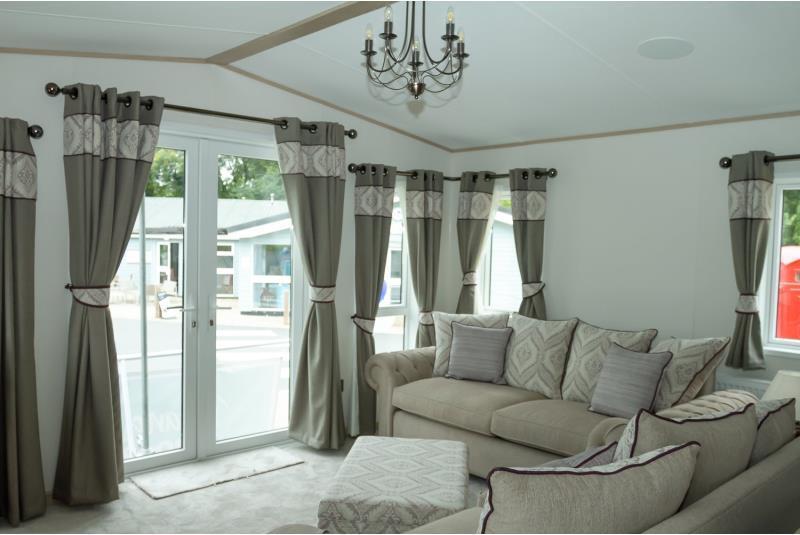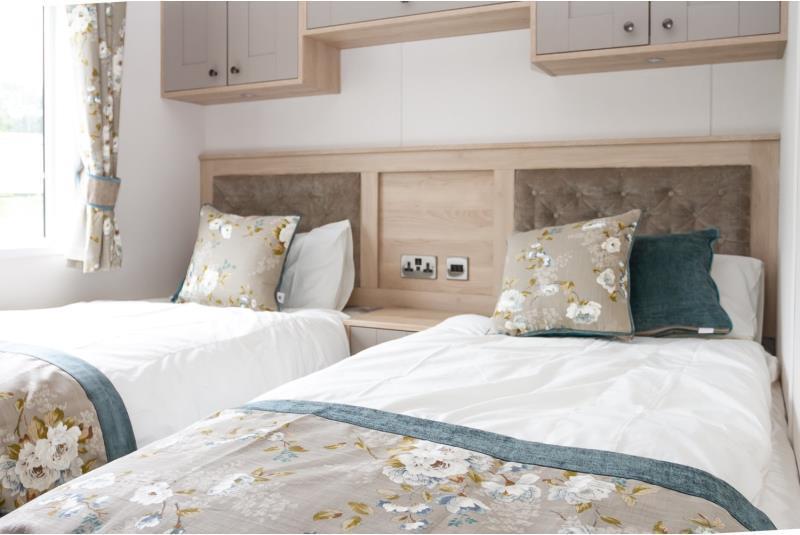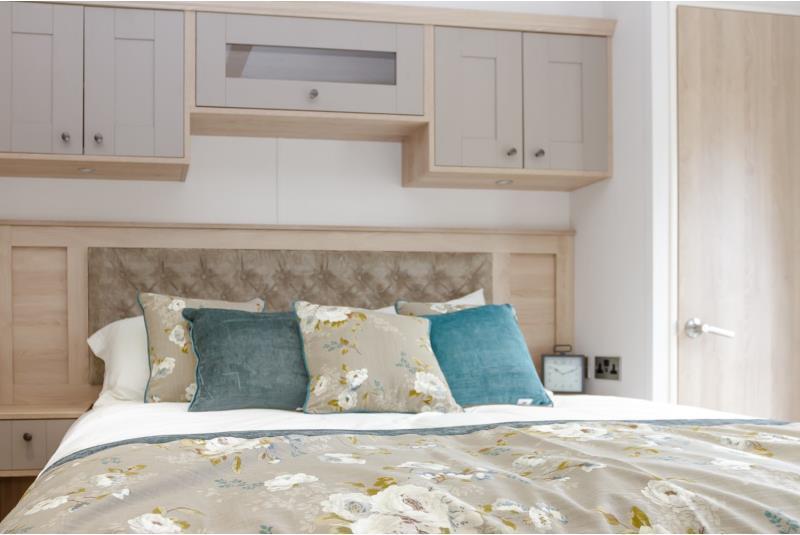Bedrooms
2
2
Property description
AKA: Beau Next-level luxury – because holidays should feel five-star Spacious open-plan design – more room for relaxing, entertaining, and pretending you live here full-time Plush free-standing seating – sink in, stretch out, and enjoy the good life Expansive windows – bringing in light, fresh air, and maybe a few jealous glances Exquisite kitchen – larder pantry, bottle storage, spice rack, and even a wok burner (stir-fry, anyone?) Large family bathroom – featuring a deep bathtub for soaking away all responsibilities Master bedroom – king-size lift-up bed for ultimate comfort and sneaky storage Twin bedroom – cleverly designed for maximum space and cosiness Looking for a holiday home that’s stylish, spacious, and pure luxury? Beau’s waiting!
Location
You need to have JavaScript switched on to use this form
Further information
For further information about this new development such as floor plans, completion dates and the buying process, please complete the enquiry form below and one of our partner sales consultants will contact you straight away to answer any questions you may have and provide you with additional information. We wish you all the best in purchasing your holiday home.
Send an Email
Enquiry reference: A.B.I Beaumont 002994 #2525631
