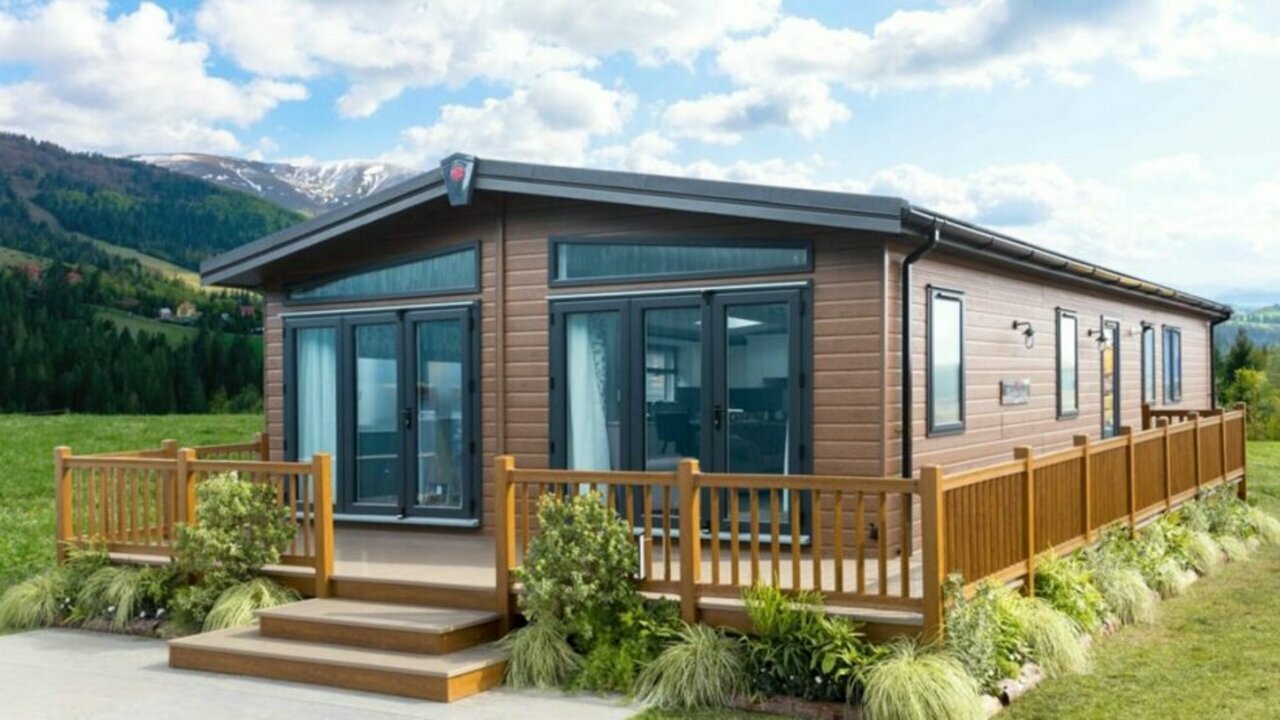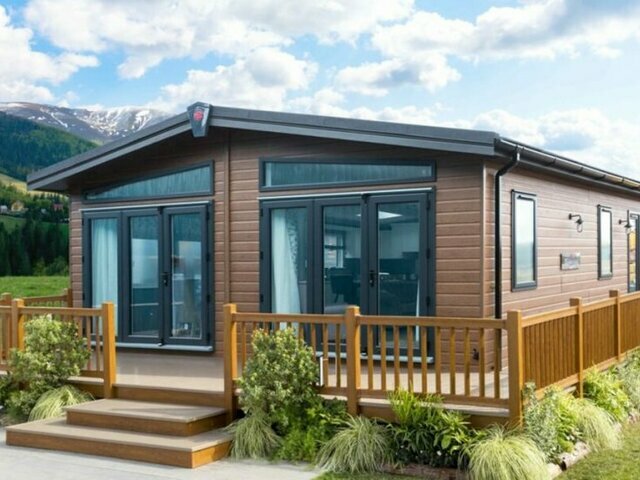Bedrooms
2
2
Bathrooms
2
2
| Key features |
|---|
| Central heating & double glazing✔ |
| Fully equipped kitchen with fridge & freezer✔ |
| Decking✔ |
Property description
This immaculate pre-loved Glendale is characterised by its classically elegant panelling, its large open kitchen with vast kitchen island and plush barstools and its comprehensive specification including a range cooker.
In addition to the kitchen, the separate utility room has a sink, copious storage space and houses the washer/dryer.. With an impressive front elevation this lodge has two sets of bifold doors which entice the outside in and with the canopy lights you can soak up on the atmosphere on the balcony in the evenings. The bedrooms are well appointed, spacious and luxurious.
* Stock Images Used
What's included:
· Landscaped gardens
What's included:
· Landscaped gardens
· Veranda
· Washer / dryer
· Private parking
· Gated community
· Fully furnished
Condition
Used
Location
You need to have JavaScript switched on to use this form
Further information
For further information about this new development such as floor plans, completion dates and the buying process, please complete the enquiry form below and one of our partner sales consultants will contact you straight away to answer any questions you may have and provide you with additional information. We wish you all the best in purchasing your holiday home.
Send an Email
Enquiry reference: Pemberton Glendale 44x22ft #2525664





